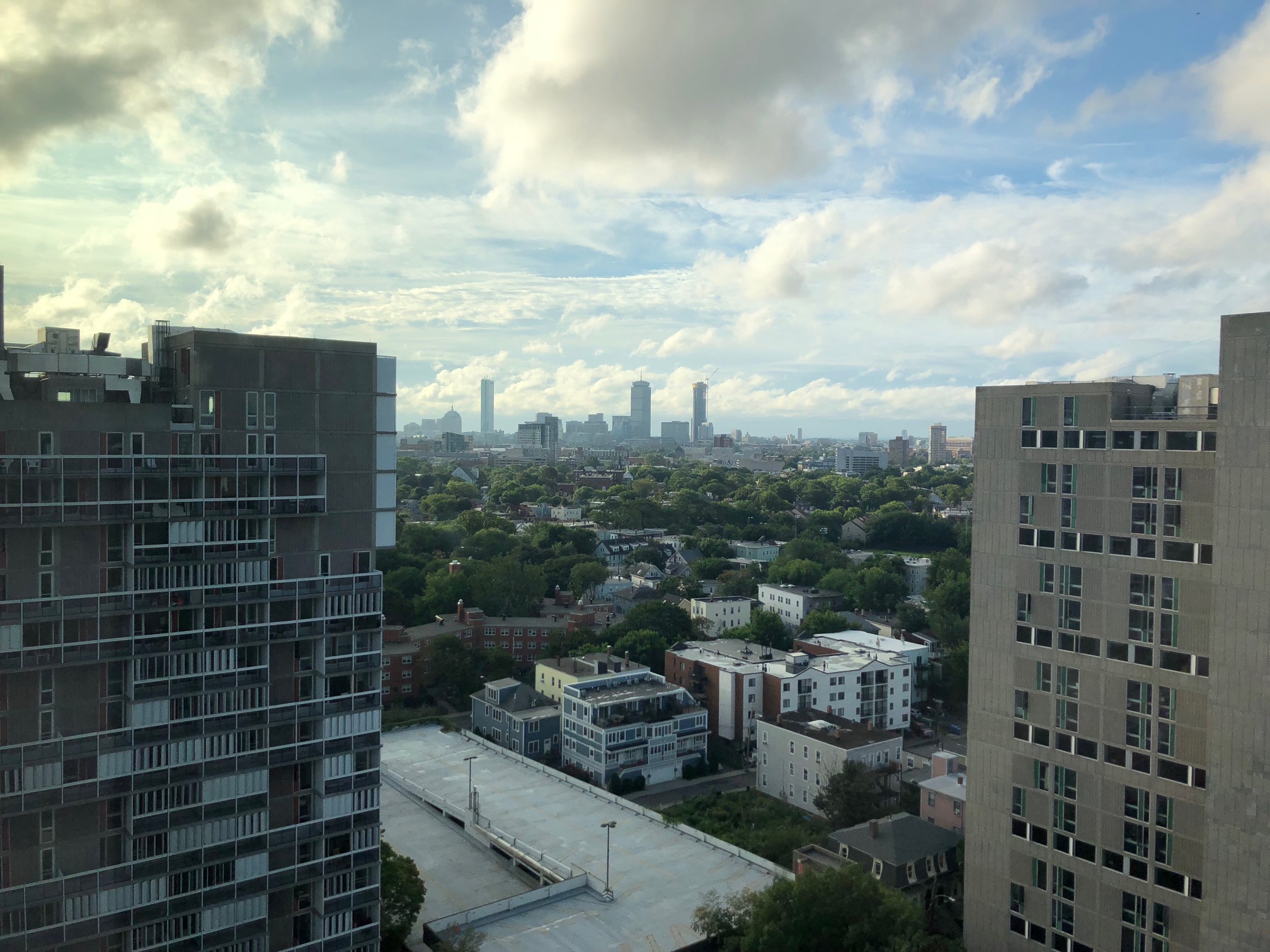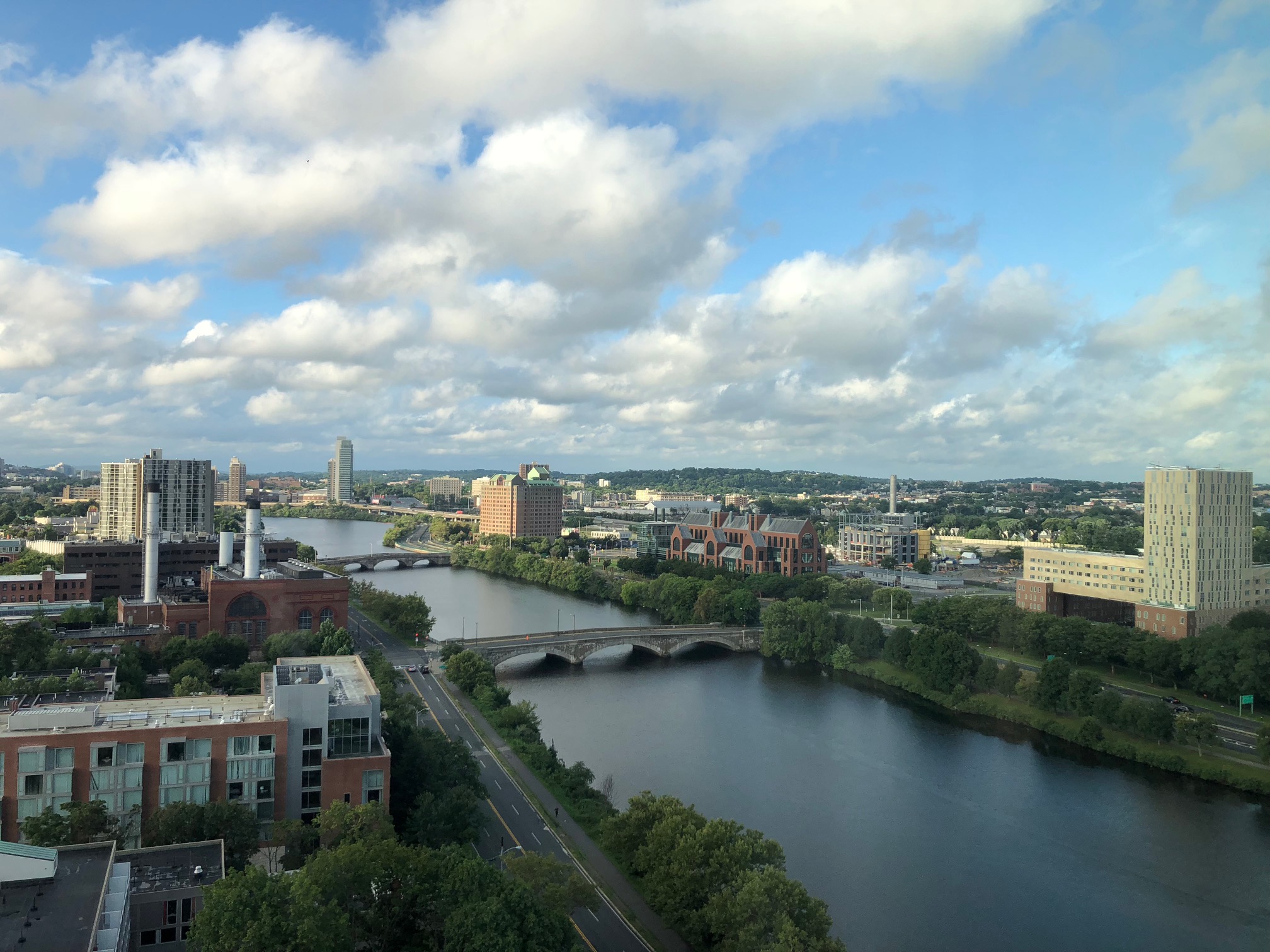Life at Peabody
There is something magical about waking up early on a summer Sunday morning in Peabody. Observing the sunrise from the kitchen, simultaneously opening the window and the platform door creating a cross breeze. I finish making coffee. Before drinking a cup while sitting on the terrace, I feel peaceful.
Josep Lluís Sert, the Dean of the Harvard Graduate School of Design, designed Peabody Terrace in 1964. Sert wanted to create a sense of community among the graduate students at Harvard while maintaining high population density with more than 500 apartments. Sert's plan provided ample outdoor amenities including a playground, a kindergarten, green fields for yard games and a sense of security and privacy within the outdoor experience. Communal meeting rooms with weekly events and parties year-round surround the grounds.
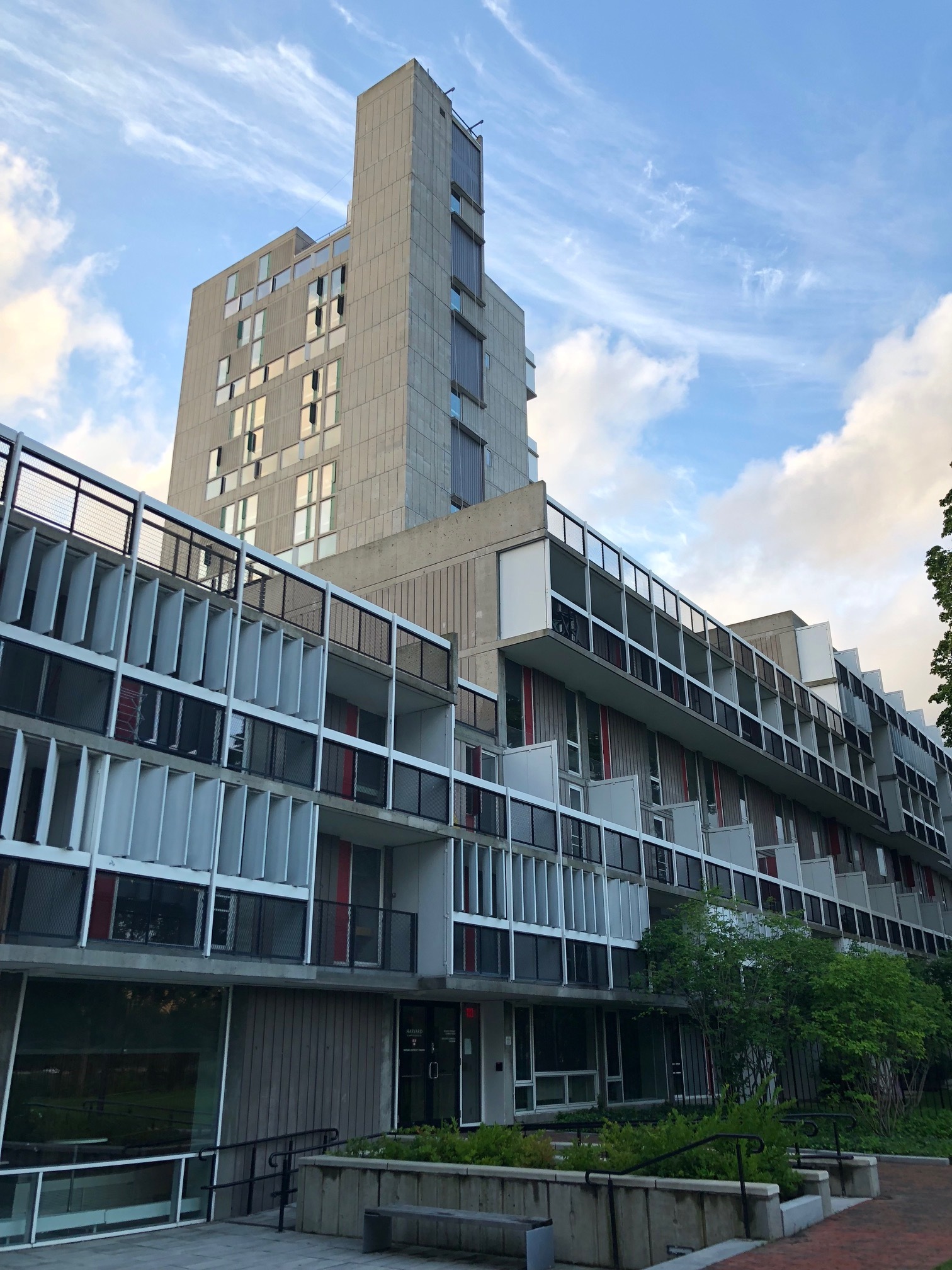
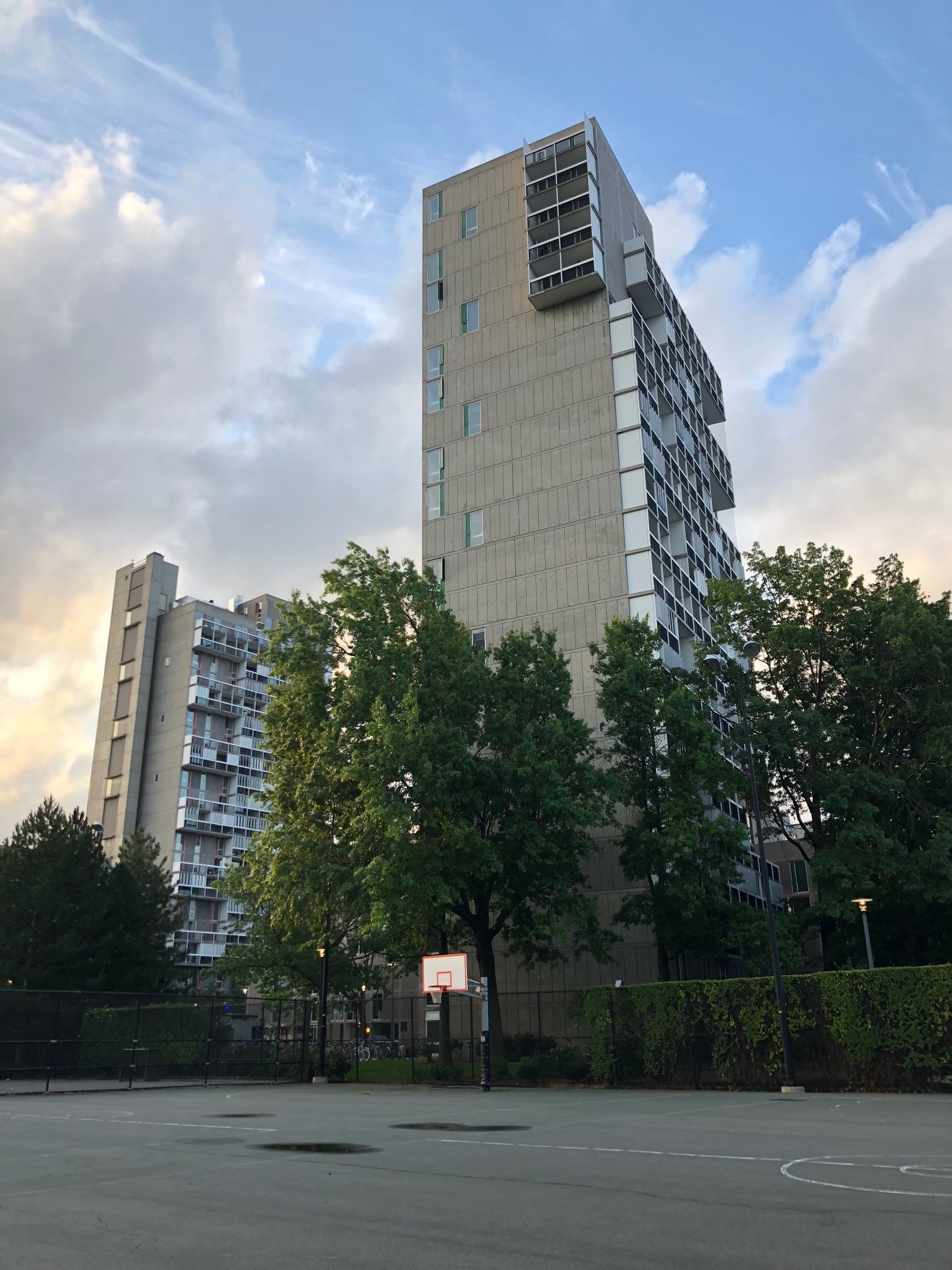

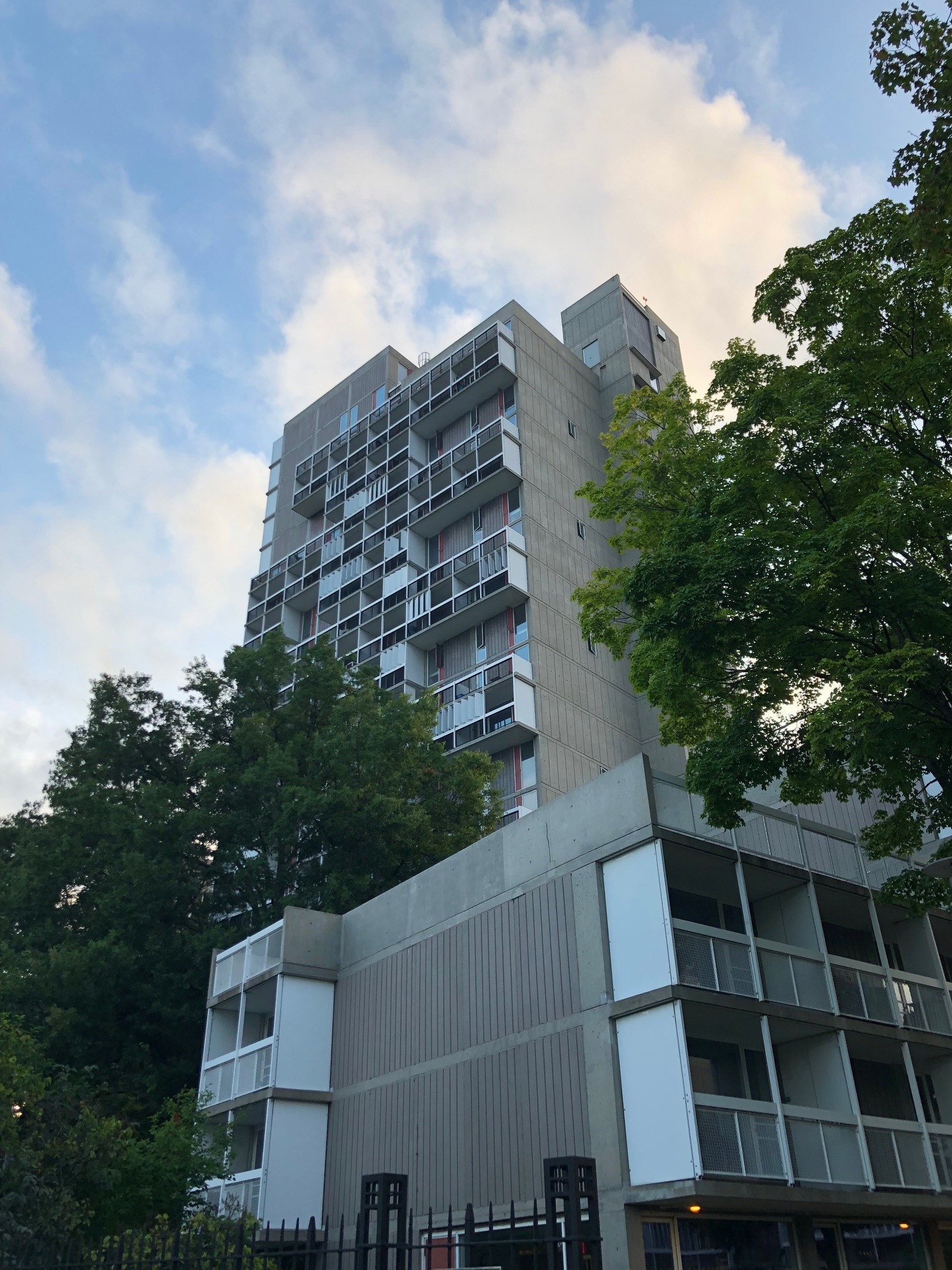
Sert's approach to interior design well anticipated the needs of married graduate students. Each room is comfortably sized. All windows extend from floor to ceiling. Thoughtfully designed closets in the bedrooms and living room provide ample storage space. A mix of concrete and sheetrock walls add cool character. Most rooms have two to four electrical outlets, enabling multiple combinations of furniture and technology. Perhaps most brilliantly, Sert designed all apartments at Peabody with a spacious terrace accessible off of the living room so you can be both outside and at home.
Let's play some bocce ball.
We've been able to customize our home in a way that suits our interests. We've mounted whiteboards in the living room to enable spontaneous brainstorming. Additionally, we added a light fixture on the ceiling above the whiteboard to make the place more useful at night.
Sert made some curious architectural decisions that result in early confusion. Elevators throughout Peabody stop on every third floor only. On the one hand, this decision allows for additional apartments by eliminating the need for numerous hallways, on the other hand, some apartments can only support smaller pieces of furniture because they have to fit through the narrow stairwells connecting the elevator floors to the walkup floors.
At the top of each 22 story tower is a comfortable study room with expansive views of Boston and Cambridge. These rooms tend to be well used throughout the year, but become more like 24-hour cafes during exam periods. Comfortable reading chairs, collaboration desks, and whiteboards on wheels all scatter the area. The feeling of scholarship is palpable.
Over the time I've lived at Peabody, a few friends who are now Harvard graduate students told me stories about their time growing up in Peabody while their parents were graduate students. I was happy to hear them recount their memories of attending kindergarten on the first floor and playing on the playground below my apartment. I wonder if Sert imagined the children in the pre-schools he designed would one day be attending Harvard themselves living life at Peabody?


